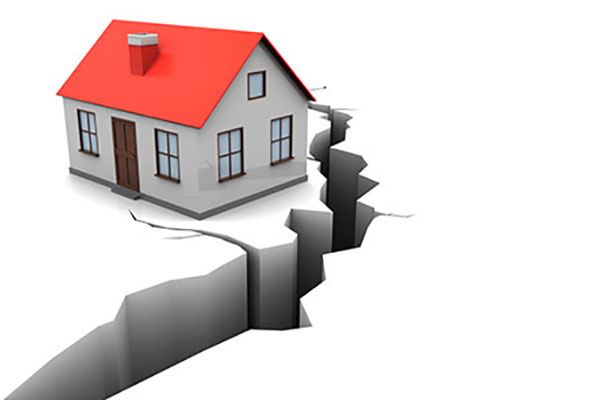
Italy is a country with a high seismic risk. A factor that very often leads to fear for the safety of buildings and especially of those who inhabit them. If for new buildings there are precise rules to make them earthquake-proof, for existing ones, it is possible to intervene with specific renovation or maintenance works in order to consolidate and stabilize walls and foundations.
The insertion of chains to improve the connection between walls, roofs and consolidation poles that act as a support for the building and help reinforce the foundations. The application of innovative fibers and materials is another non-invasive solution to make walls or roof more stable and solid. Other interventions, which however require more complex renovations of a house, include the installation of springs or rubbers at the foundation level, in order to form a direct bearing to cushion the impact of the shocks.
Before proceeding with any work to secure a property, the story must be reconstructed. Evaluating the year in which it was built, the anti-seismic and building regulations of the time and the territory on which it is located. Other factors to consider include the materials with which it is built, the presence of roofs that unload the weight on the load-bearing walls or other irregular or abusive structures or architectural elements, which can affect its solidity. Of course, to check the condition of the building and understand what works to carry out, it is appropriate to make use of the professional skills of a structural engineer specialized in the realization of anti-seismic projects. In the case of a historic home, the advice of an architectural restorer is also required.
Once the problems of the house have been identified, we can proceed with the identification of the best solutions to carry out the seismic adjustment. Any type of consolidation work must be applied uniformly over the entire structure, in order not to alter the distribution of stiffness and therefore its stability. For this purpose it is useful to reinforce it through curbs, which improve the connection of the floor to the walls. To improve the mechanical properties of the walls, it is possible to insert reinforced plasters by opting for those in composite fiber, or to make the mortar joints styled, or to fill the connections between the bricks or between the stones of a masonry, with cement mortars or lime base, in order to increase the resistance. For this latter purpose, the introduction of steel or fiber bars between states can also be used. The installation of metal tie rods, in the two main directions of the property, fixed to the walls by means of key heads (with a stake or plate) is another work that can serve to improve the connection between the orthogonal parts that can support themselves in an optimal way the oscillations resulting from the shocks.
The continuous search for useful solutions to stabilize partitions and non-structural walls of a building, has led a research team of the University of Pavia, in collaboration with designers and builders, to patent some sliding joints in polymeric material, which placed between the wall panels allow to mitigate the seismic action of the infill. In addition, they also discovered a special deformable mortar, useful for dissipating energy during a shock, to be placed between the reinforced concrete load-bearing frames and the wall panels.
Among other innovations aimed at preventing and above all avoiding the damage of seismic phenomena, there is that of another group of engineers from the Universities of Bologna, Zurich and California who have created an underground “metabarrier”, to be placed in front of a building , able to absorb the energies of seismic waves, preventing the collapse of the structure.


